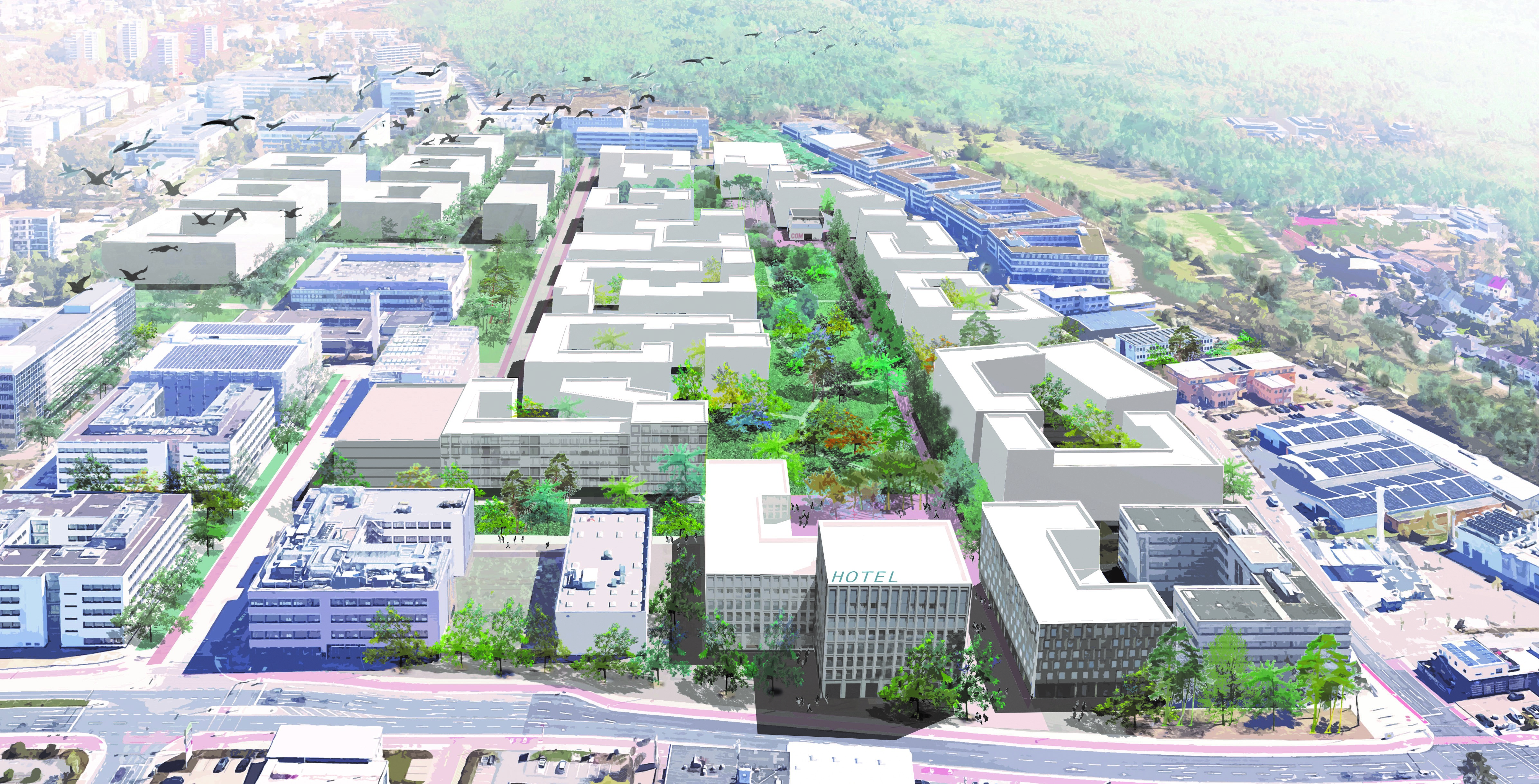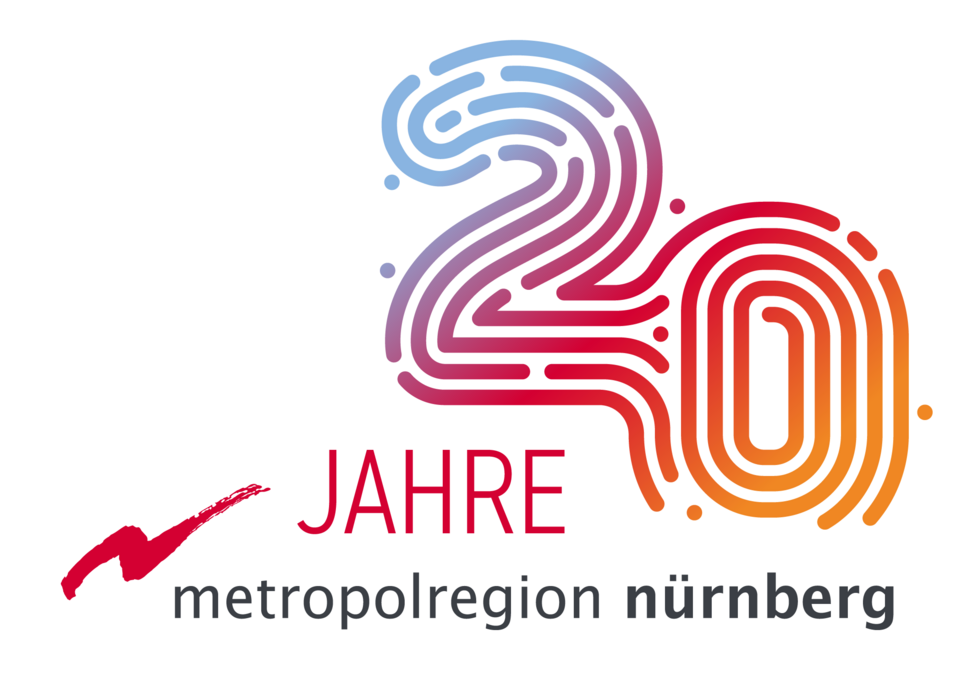Living and working in harmony on the Siemens Campus Erlangen
New sustainable quarter on the Siemens Campus in Erlangen with open and green spaces as well as new apartments for families, singles and students.
The Munich-based architecture firm Laux Architekten, together with Terra Nova Landschaftsarchitektur, also from Munich, has won the urban and open space planning competition to design the future urban quarter on the Siemens Campus Erlangen. In the southern area of the campus, new apartments are to be built on an area of 14 hectares. The design shows how the urban quarter will be designed, which will offer new apartments for families, singles and students in addition to open and green spaces. Around 40,000 square meters are planned for commercial uses - such as restaurants, retail outlets, a hotel and a health center - as well as for social infrastructure.
Living and working on campusIt was clear from the outset that the Siemens Campus Erlangen would not only be a campus for working, but also for living and housing. The mixed use not only revitalizes the campus, Siemens is also making a contribution to the local housing market with the addition of a residential area. On an area of around 14 hectares, a quarter of the entire campus, around 2,000 apartments with a total area of around 150,000 square meters will be built. The plans are mainly for apartment buildings with rental and owner-occupied apartments, subsidized and student housing.




